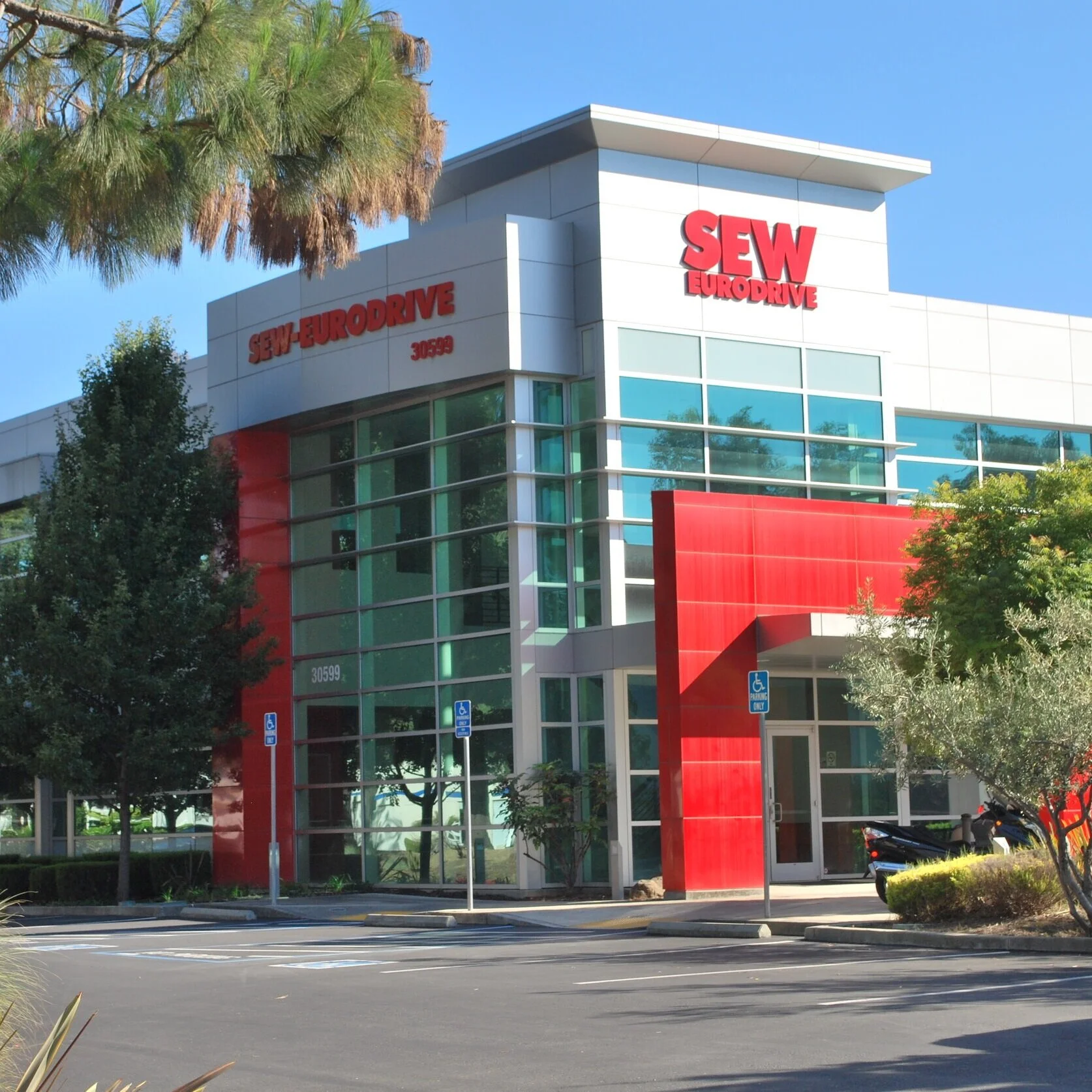Goleta, CA
The Project. Creation of the City’s first Zoning Ordinance to implement General Plan policies and the Local Coastal Program, replacing the Santa Barbara County Zoning Ordinance that the City has been using since they incorporated in 2002.
The Result. An innovative, integrated code that shapes future growth according to the community’s vision, is clear and easy to use, and provides objective, standards and criteria for use in the development review and permitting process that will result in high quality development.
The Team.
Miller Planning Associates
RRM Design Group
























